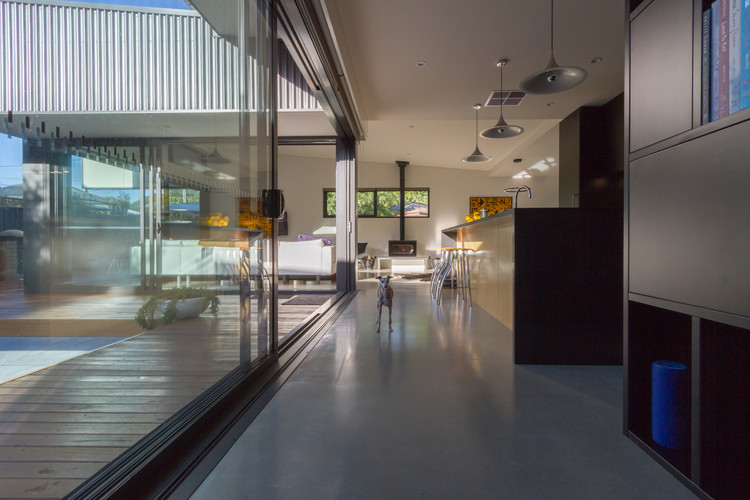
-
Architects: Ben Walker Architects
- Area: 233 m²
- Year: 2018
-
Photographs:Lightstudies & BWA
-
Manufacturers: -, Lysaght

Text description provided by the architects. The new house is located in a leafy inner north suburb of Canberra. There is a surrounding established mature landscape and tall canopies are visible from the back yard. The project responds to the client's desire for inverted privacy – a central courtyard formed the primary design gesture and allowed for introverted views within the block, and a largely blank, private interaction with the public street.

The internal planning of spaces is sequenced to utilize the courtyard as a navigation device and also as a separator of public and private functions. The house perimeter to the courtyard is glazed allowing views and light deep into all sides of the floor plan. Rooms are multi-purpose to provide the flexibility of use and function.

The exterior of the house comprises a combination of muted charcoal steel cladding and dry pressed brickwork. The dry pressed brick is reminiscent of original local cottages and settles the house into the original 1960s and 1970s streetscape and precinct. Finely detailed window hoods are used to provide shade and define visible apertures.


The north-facing glazed walls allow high levels of sunlight onto the insulated concrete slab to passively heat the house in winter. The internal thermal mass assists in regulating temperatures in summer. The openable nature of the glazed walls allows for entertaining of large gatherings internally or externally depending on the weather of the day…

































